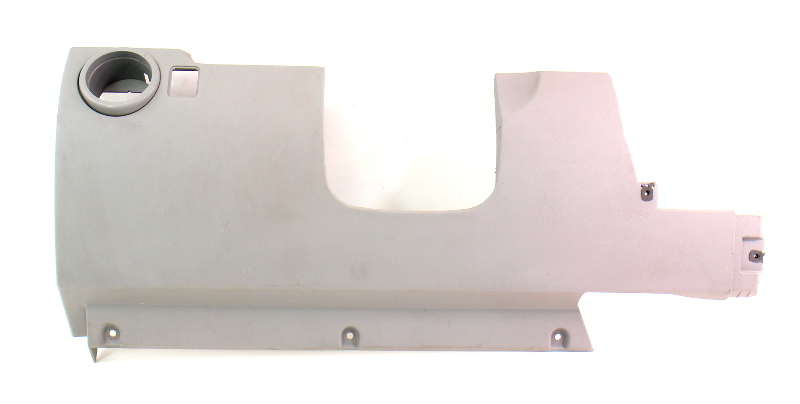
The Disability (Access to Premises – Buildings) Standard 2010 and the corresponding changes to section D3 of the BCA went into effect in May 2011. One of the major aims for the creation and implementation of this standard was to provide certainty to certifiers, developers and managers that compliance with the standard will prevent a successful complaint under the Disability Discrimination Act (DDA) 1992 in relation to any matter covered by the Premises Standards.
The Australian Human Rights Commission is tasked within the Act to perform a variety of functions. Some of these include to monitor the operation of Disability Standards, to promote an understanding of compliance with the Act, and to publish guidelines to assist in the avoidance of discrimination on the grounds of disability.
As such, last month the Commission published the second version of its Guideline on the Application of the Premises Standard. The guideline itself does not have any legal standing and building professionals must continue to refer to the Standard itself as well as to the Explanatory Statement also published at the time of the Standard’s release. However, given the Commission’s role in conciliating complaints under the DDA and intervening in court proceedings that involve issues of discrimination on the grounds of disability, the guideline provides some insight into the Commission’s view of various issues and what they may consider an appropriate ‘built’ solution for these.
There are a number of areas and potential situations where greater clarity has been provided since the Commission’s first version of the document which was released in 2011. Some of these include:
- Clarification that complying with the Premises Standards does not mean that all obligations under of discrimination under the DDA with regard to ‘Premises’ are fulfilled. It is important to note that the definition of premises encompasses a number of additional items and elements beyond those documented in the Standard. Items such as parkland, playgrounds, transport vehicles, additional way finding features and ‘fit-out’ items such as joinery and other fittings, fixtures and equipment such as drinking fountains, retail change rooms, reception joinery, etc.
- It is noted that the requirement to ensure suitable access for people with disabilities is provided to ‘affected parts’ of existing buildings as well as the concessions to lessees, existing accessible toilets and existing lifts, sit outside the requirements of the BCA. However, states and territories have been encouraged to implement – and to a large degree have implemented – these changes in their state and territory building laws and regulations to achieve harmony with the Access to Premises Standard. Certifiers, developers and managers are expected to understand and comply with these mechanisms.
- New parts of buildings are described as the areas where actual work is being undertaken (subject to ‘affected part’ requirements) and not additional areas to a floor such as the toilets on the floor that the works are to be undertaken on.
- ‘Affected Parts’ are further defined as being limited to the area between the principal pedestrian entrance and the new work. This excludes paths to the toilet facilities, any rooms adjacent to the area, paths to allotment boundaries or any accessible car parking bays.
- An outline of the ‘deemed to satisfy’ changes included in the BCA 2013 with regard to egress for people with a disability and the inclusion of the new Performance Requirement DP7 which will allow the possibility of lifts to be used in evacuation through an Alternative Solution. The development and use of policies and procedures for emergency egress is strongly encouraged through the use of Personal Emergency Egress Plans (PEEPS).
- Clarification that Class 2 buildings (residential buildings containing two or more sole-occupancy units) not containing ground floor units needing to provide lifted or ramped access to the first floor where the path to this floor (i.e. stairs) is commonly available.
- Clarification on right hand and left hand transfers from toilet pans and implications for their provision and associated signage.
- A definition for mezzanines and a note allowing exclusion of mezzanines in floor area calculations when considering the small building exemption.
- Clarification of accessible features to be provided to floors exempted under the small building exemption.
- A definition stating a single ‘bank’ of toilets consists of separate male and female facilities, even where male and female facilities are located separately.
- Clarification that a single accessible sanitary facility does not constitute a ‘bank’ of toilets and therefore additional cubicles for people with ambulant disabilities are not required.
- That, as for accessible sanitary facilities, where multiple banks of toilets are provided to a storey, cubicles for people with ambulant disabilities are only required to be provided to 50 per cent of these.
The new guideline is publicly available for download at the AHRC website.
By George Xinos
The post New Application Guidelines On The Access To Premises Standard appeared first on DesignBuild Source.



















